107 DELFERN DR LOS ANGELES, CA 90077
$75,000,000

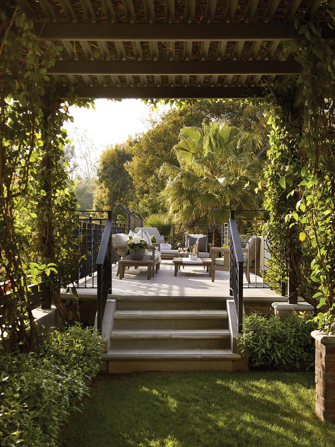




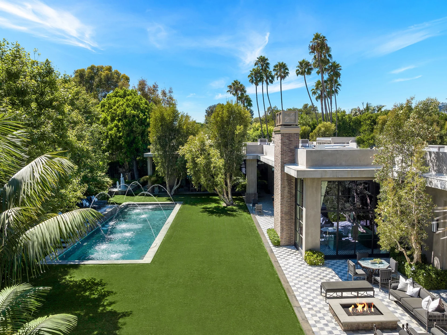
10
Beds
19
Baths
21,000 Sq.Ft.
LIVING
AREA
1.88
Acres
lot
The Reserve is an extraordinary, architecturally significant estate situated on two ultra-private acres in the heart of Holmby Hills. Surrounded by swaying palm trees, lush forestry and immaculate landscaping, this secluded oasis is an exceptional vision of modernist architecture. The Reserve was recently refined by a team of expert designers and international craftsman who have carefully expanded the estate to create two properties that function for modern day living whilst exuding old Hollywood glamour. At 11,000-square feet on a single story, the main house’s proportions are palatial. The ceilings are a spectacular 14-feet high, and vast floor-to ceiling windows offer uninterrupted views of the beautifully landscaped gardens, water features and the 50-foot swimming pool. Inside the house there are five spacious bedroom suites including a master wing, as well as a tremendous family kitchen/dining room, wine room, two magnificent living spaces featuring a Hollywood art deco bar and formal lounge for entertaining, a 1920s French regency-style cinema, a tranquil study and a spectacular playroom. The most significant addition to the estate is the three-story guest house. At 10,000-squarefeet, it is as luxurious and imposing as the main house, with five large bedroom suites, seven bathrooms, a kitchen and living area, gymnasium, spa, and a carport. It has been thoughtfully designed so that the lower level can operate as an independent apartment. The front of the property elegantly mirrors the exact style and dimensions of the main house, with majestic pillars and huge floor-to ceiling windows, while the rear of the house is an impressive three-story architectural spectacle, revealed through lush greenery.

Drew Fenton
TITLE
CEO
PHONE
310.623.3622
drew@drewfenton.com
DRE#
01317962
Andrew Beyer
PHONE
310.623.3600
Abeyer@carolwoodre.com
DRE#
02154558






























